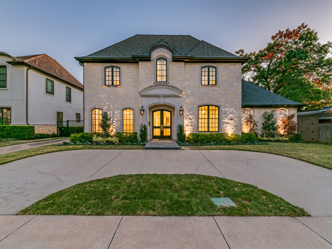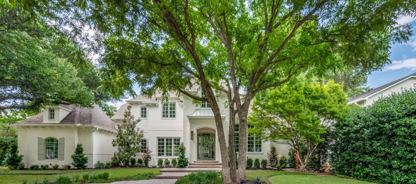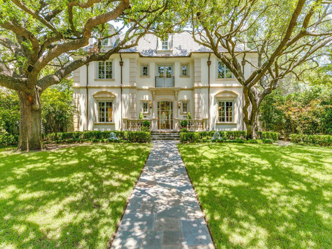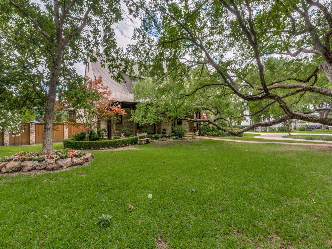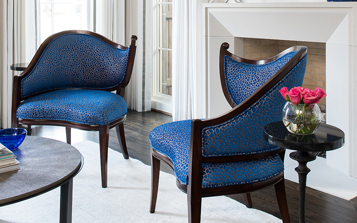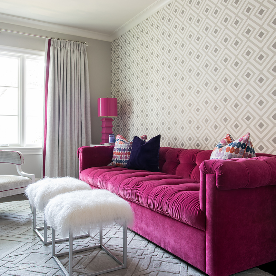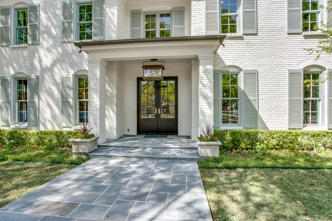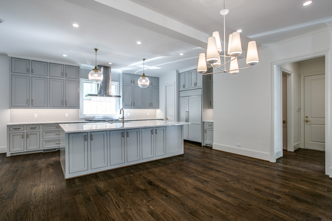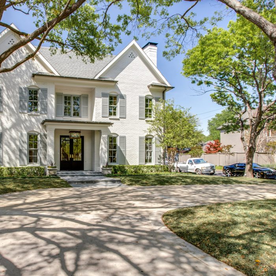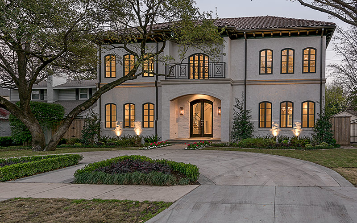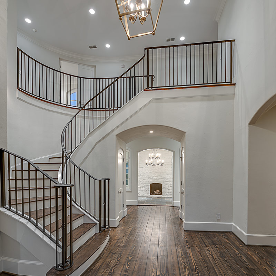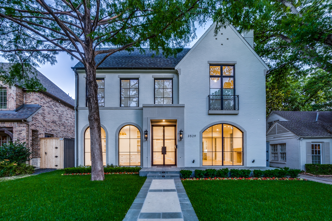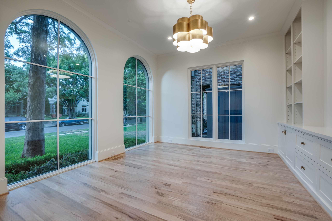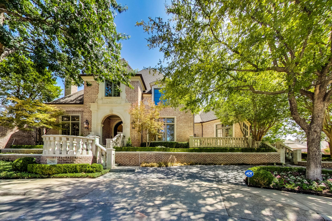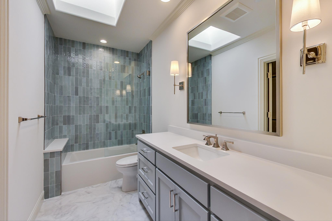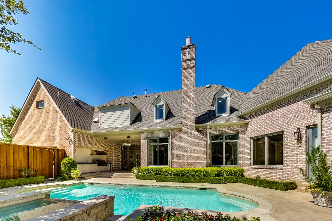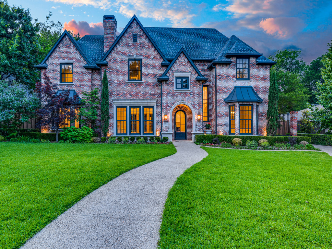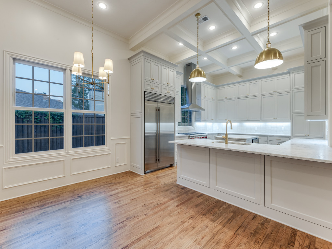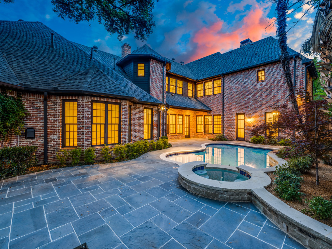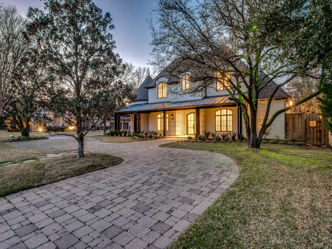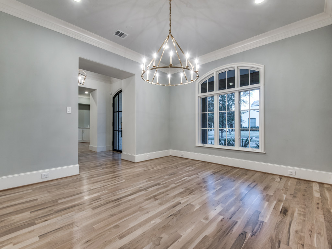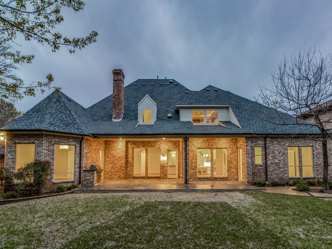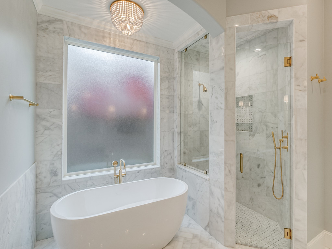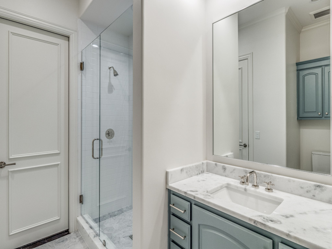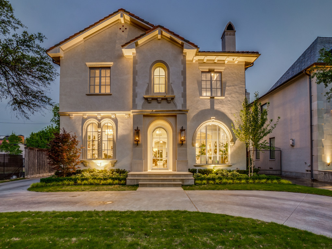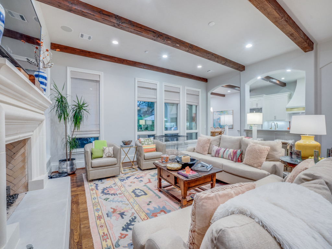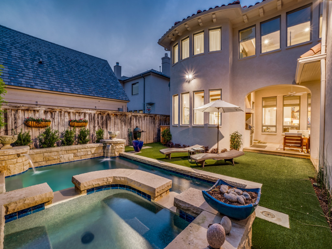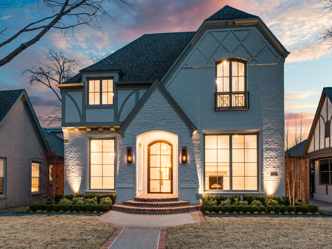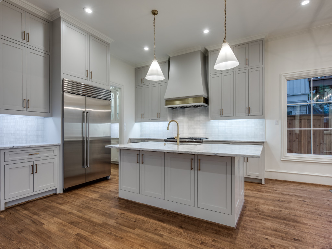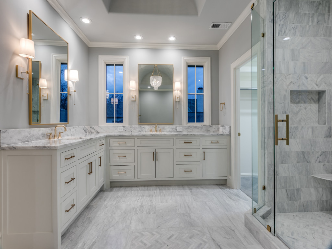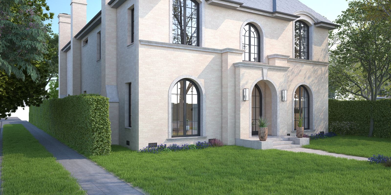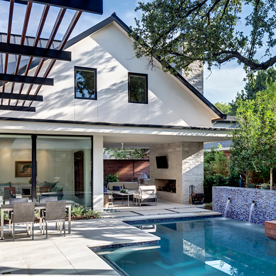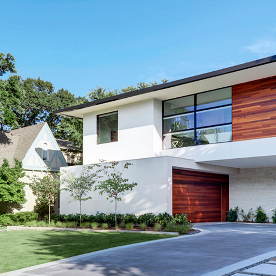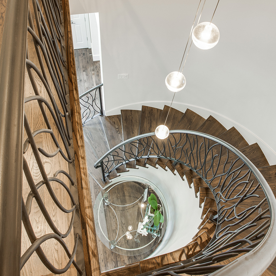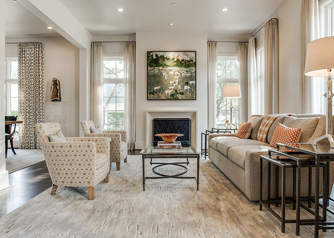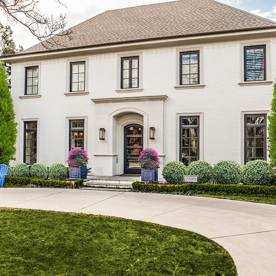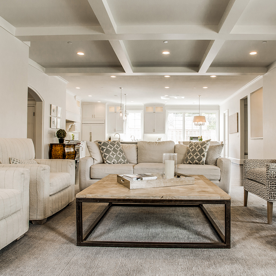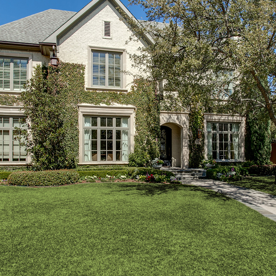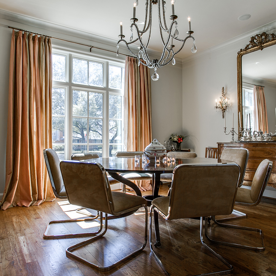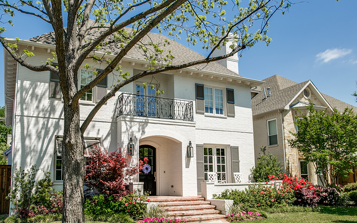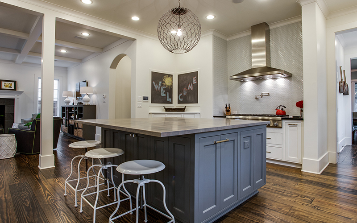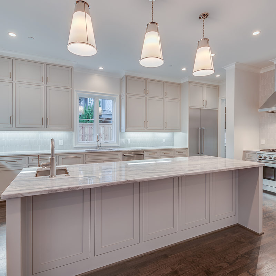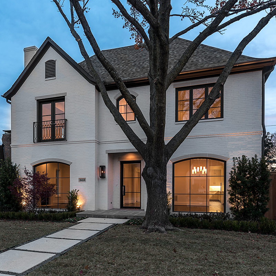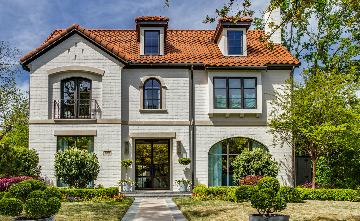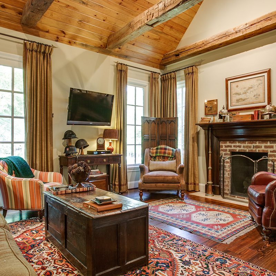Move-in ready $3,299,000 Rooms Baths Size Lot 5 5.2 6,033 Sq. Ft. 80x126
4407 Woodfin Move-in ready $5,000,000 Rooms Baths Size Lot 6 6.2 7,957 Sq. Ft. .578 acres Living Areas Dining Areas 5 2
Move-in ready $8,559,000 Rooms Baths Size Lot 6 7.2 8,897 Sq. Ft. 75x180 Living Areas Dining Areas 5 2
Information coming soon.
This 5,916 square foot home has 5 bedrooms, 5 full bathrooms, and 2 half bathrooms. It is full of lovely details, huge windows, and an open kitchen.
Originally built in 1984, this home is a stunning transformation of a timeless Park Cities home that boasts new custom touches throughout. The home includes a redesigned kitchen open to the family living area. The new master suite is designed with an extraordinary shower and flawless finish out.
This home has 6 bedrooms, 6 bathrooms and 2 half bathrooms. The transitional floor to ceiling windows allow for plenty of natural light. The open floor plan with generous living spaces allows for easy everyday living and entertaining. Completed in 2020.
This home has 6 bedrooms, 6 bathrooms and 2 half bathrooms. The transitional floor to ceiling windows allow for plenty of natural light. The open floor plan with generous living spaces allows for easy everyday living and entertaining. Completed in 2020.
Information coming soon.
Information coming soon.
This 6,553 square foot home has 4 bedrooms, 4 full bathrooms, and 2 half bathrooms.
Information coming soon.
Information coming soon.
Information coming soon.
Transitional new construction home completed in 2020. The well-thought-out floor plan boasts lots of natural light and open spaces. With 6 bedrooms, 6 bathrooms and 2 half bathrooms, this home is functional for everyday family living and hosting guests.
This is about as modern of a home as you will find in Highland Park. It features a stucco façade and a front door that pivots into the foyer. The sliding doors open completely to create an indoor/outdoor space adjacent to the swimming pool.
The focal point of this home is the incredibly detailed stair railing. Each upstairs bedroom has its own bathroom, and the master bathroom is a built-in spa retreat.
With 5 bedrooms, 5 full bathrooms, and 2 half bathrooms, there is plenty of space for stunning details in this home. The open floor plan, eat-in kitchen, and spacious rooms mean there is plenty of room for family and entertaining.
Built in 2004, this home boasts a classic feel, with dark wood floors, wooden beams, a large kitchen with a sizeable center island, and a second story balcony overlooking the yard
This beautiful home was built in 2012 with an open floor plan, intricate details, clean lines, and bright light.
Built in 2016, this transitional home has a functional, open floor plan that is light and bright through out.
Experience luxurious living in this beautiful Mediterranean style home. From the enormous kitchen island to a sprawling and expertly designed floor plan, this home is certain to impress.
The exposed brick that runs throughout this home give it an extra special feel. The rustic details and large backyard and patio area are perfectly Texan.
Featured Homesciadmin2024-12-05T17:57:36+00:00
